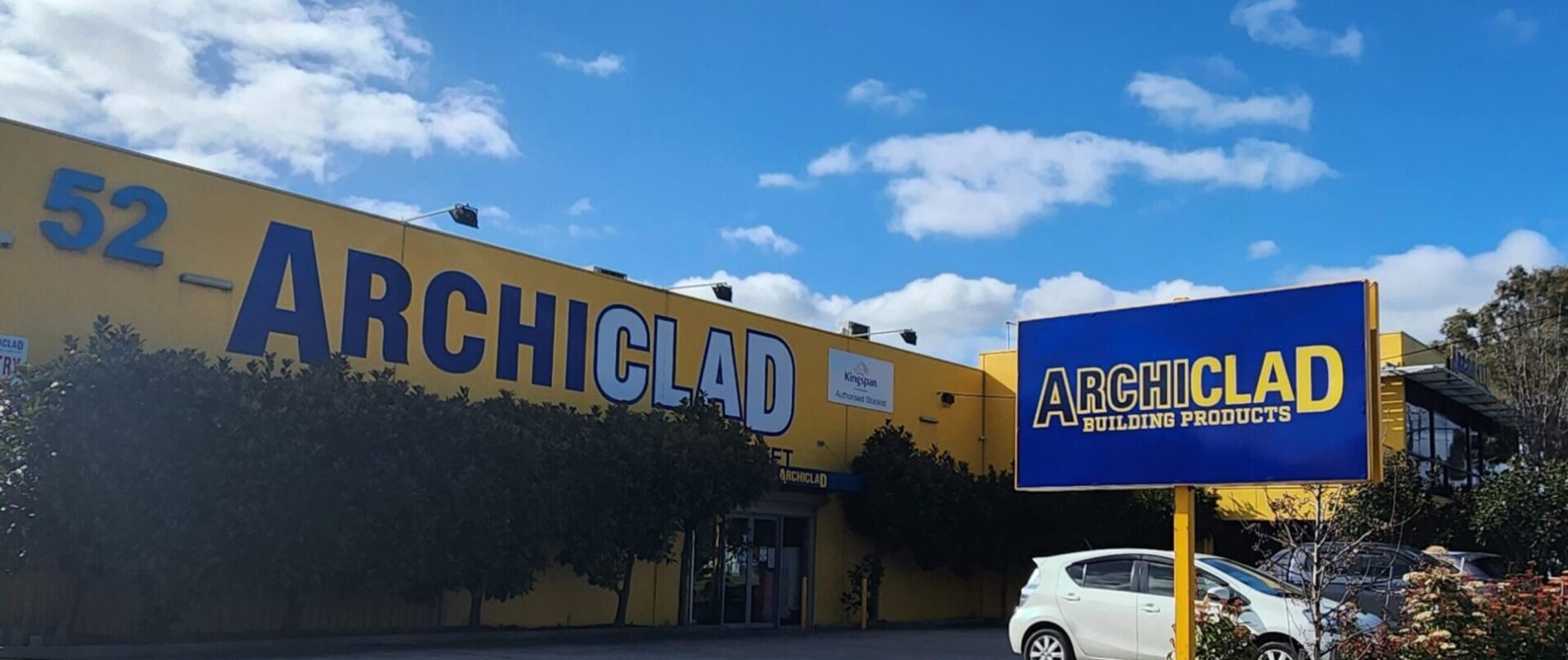Project Description
Archiclad is thrilled to have been involved in the construction of several new facilities at Waverley Christian College, Narre Warren South Campus. We proudly supplied MetalWorks Open Cell by Armstrong Ceiling Solutions, alongside Optra Black ceiling tiles for a striking, modern finish and true acoustic excellence. Another standout feature of the space is the elegant sophistication that the curved wall angles bring to this contemporary school environment.
Designed to accommodate the school’s expansion, the new buildings include multipurpose meeting rooms, classrooms, breakout spaces, faculty offices, and a shared staff social area. The project has truly delivered state-of-the-art educational facilities, providing an enhanced learning environment for students. A huge shoutout to the incredible team at All Melbourne Constructions and Monaco Hickey for their excellent work and outstanding building expertise.
Materials Used
Archiclad proudly supplied the following products for this project:
- MetalWorks Open Cell by Armstrong Ceiling Solutions
- Optra Black Ceiling Tiles by Armstrong Ceiling Solutions






